I love this house because they broke up the front facade with a porch, various roof heights, entranceway, etc. Too many people just cut dormers into the room leaving everything else intact. This shows you that you can do so much more!
For a ranch that is brick, it doesn't mean you are stuck doing brick on your second story. I look the cedar shake siding and eyebrow on the roof.
With metal roofs all the rage, you can take a 50's-60's ranch and modernize it. This looks like it was built this way.
Option of just going up in the rear of the home.
Several photos of this house below. Here is the before. Ouch.
The front of the house after. Obviously this person loves their cars. The garage is a little oversized in my opinion to the house, but the house itself looks fantastic.
The rear of house.
Courtyard in middle shows all the light flowing into home through the large windows and rollaway glass doors.
Landscaping doesn't look like it had been done yet, but a nice traditional 2nd story addition to this ranch.
Dormers added and front porch/entranceway.
You can tell this was a tiny home. A few dormers and adjustments fit this small lot perfectly.
Small front porch with columns helped add some visual appeal to 2nd story addition.





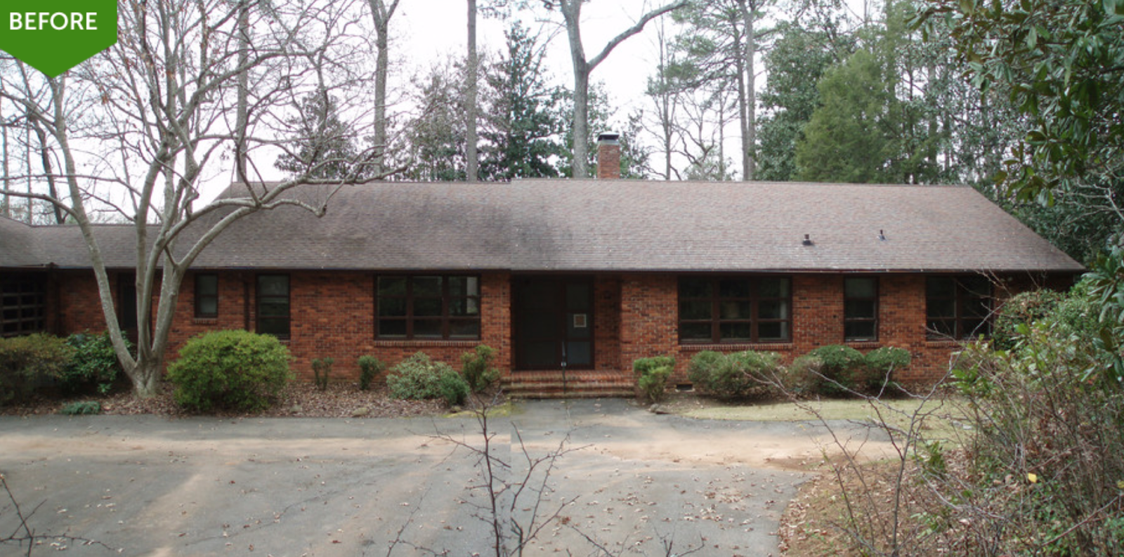
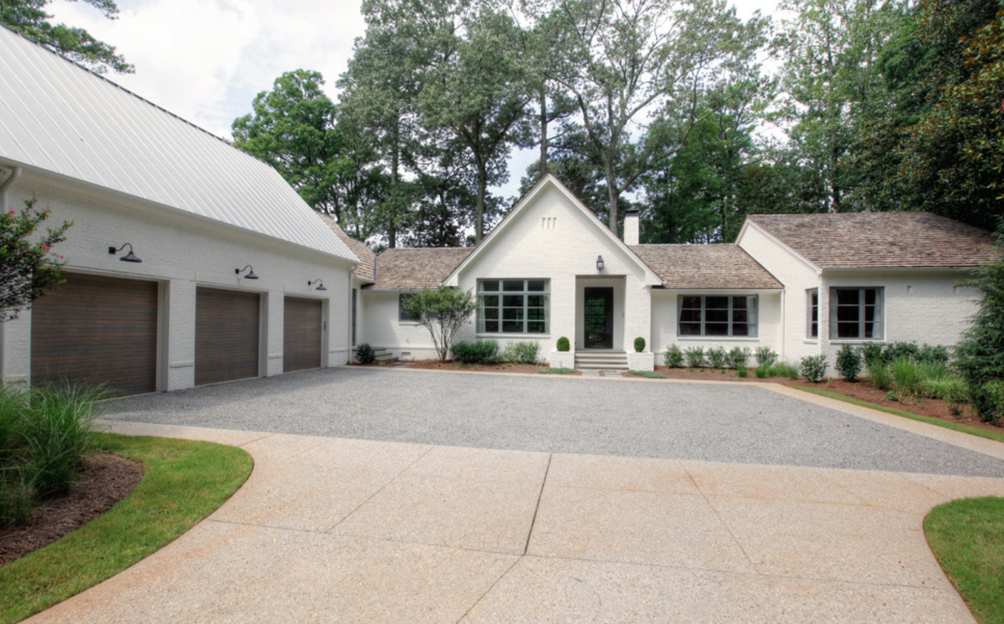
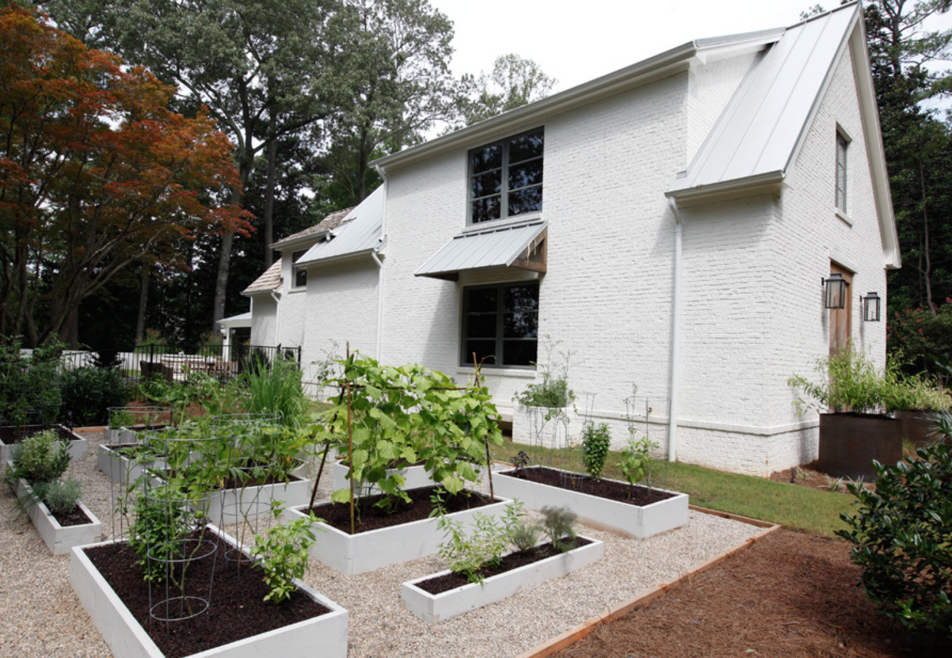
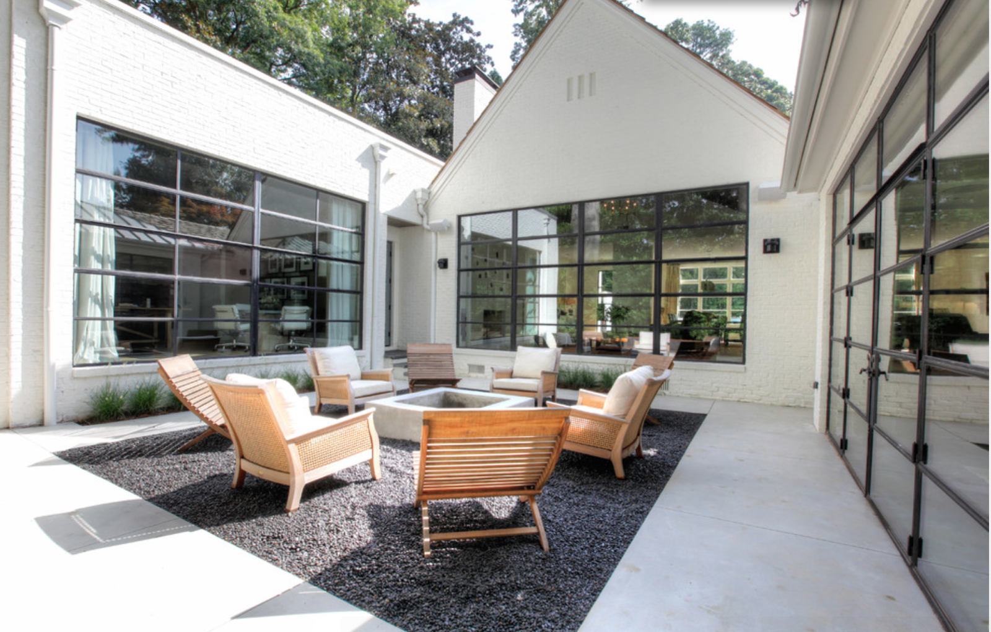
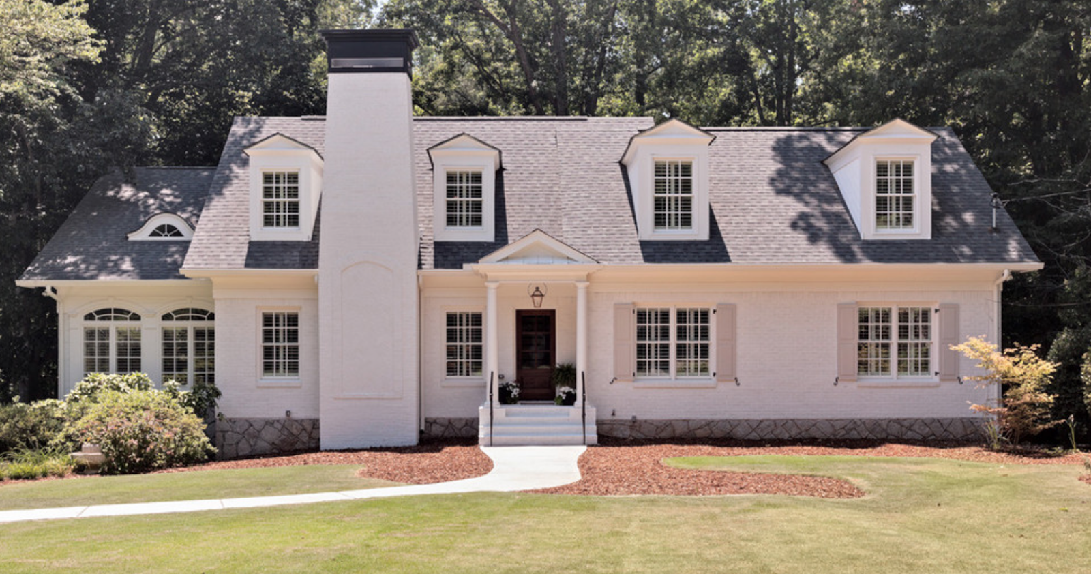



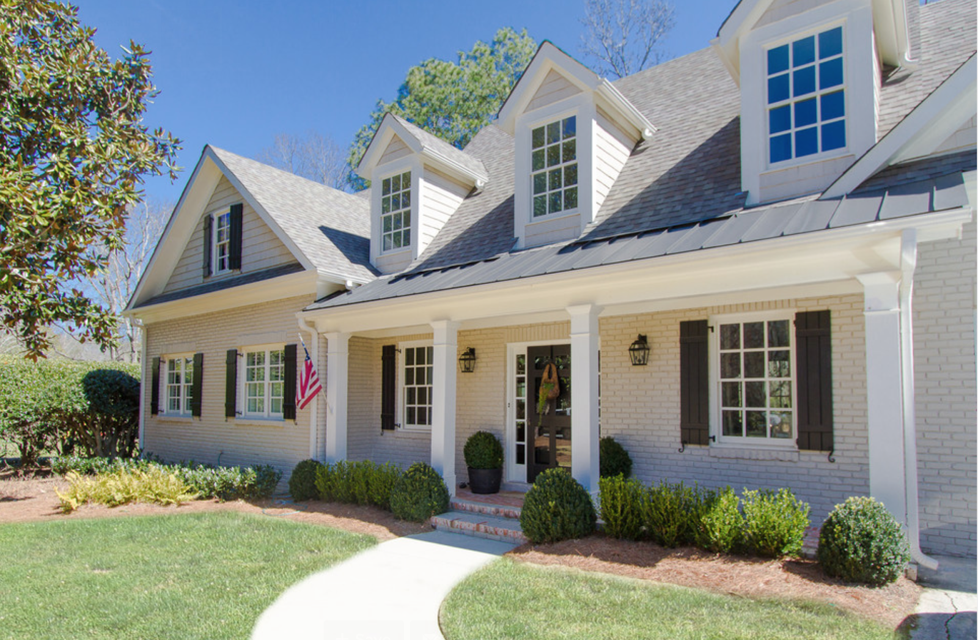
No comments:
Post a Comment